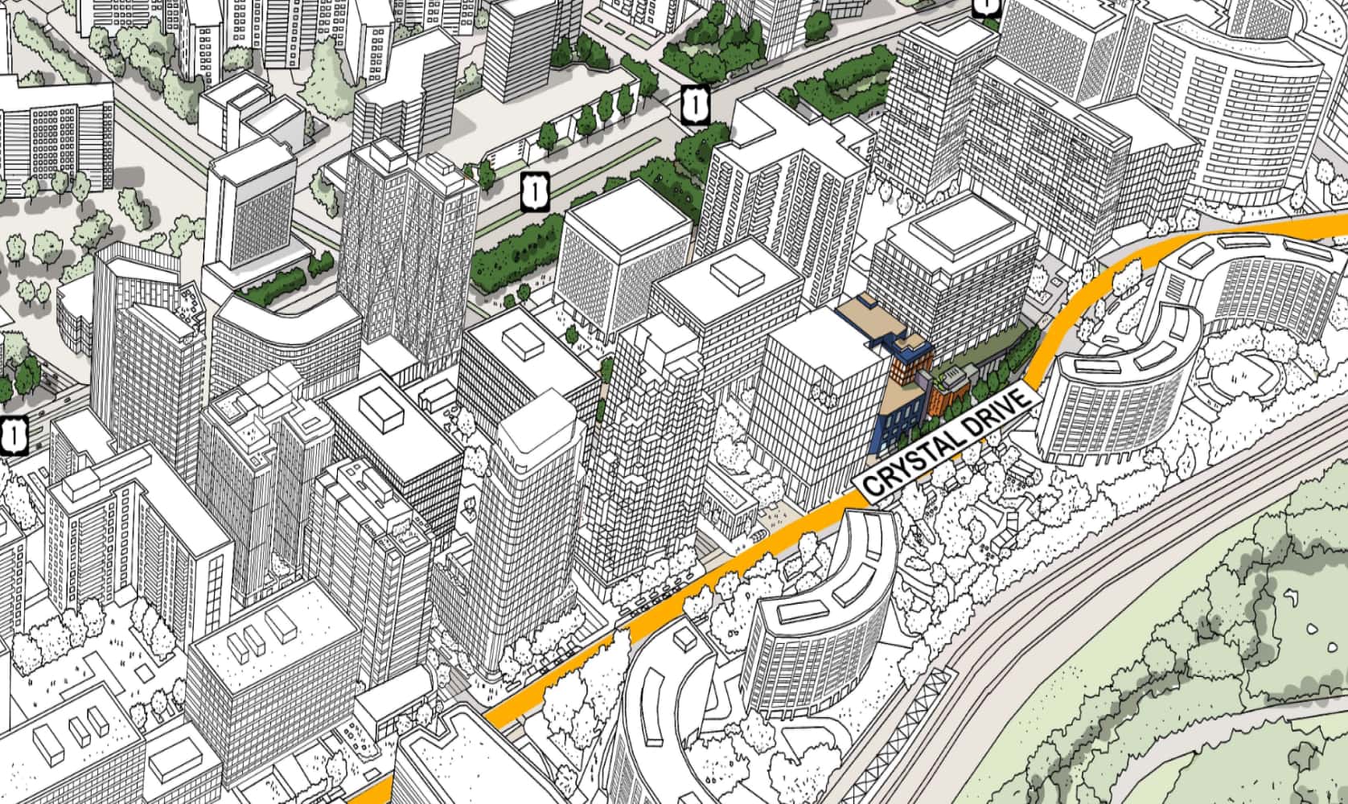
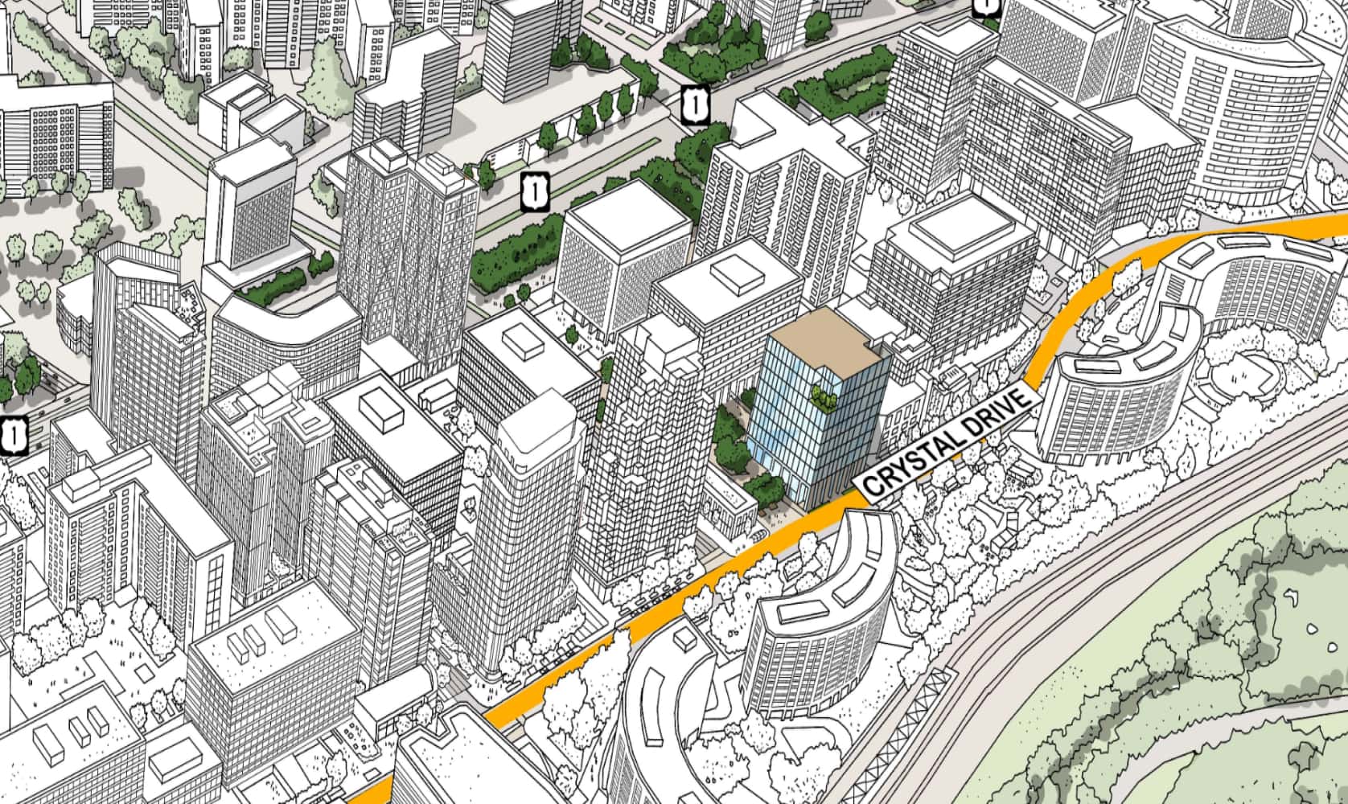
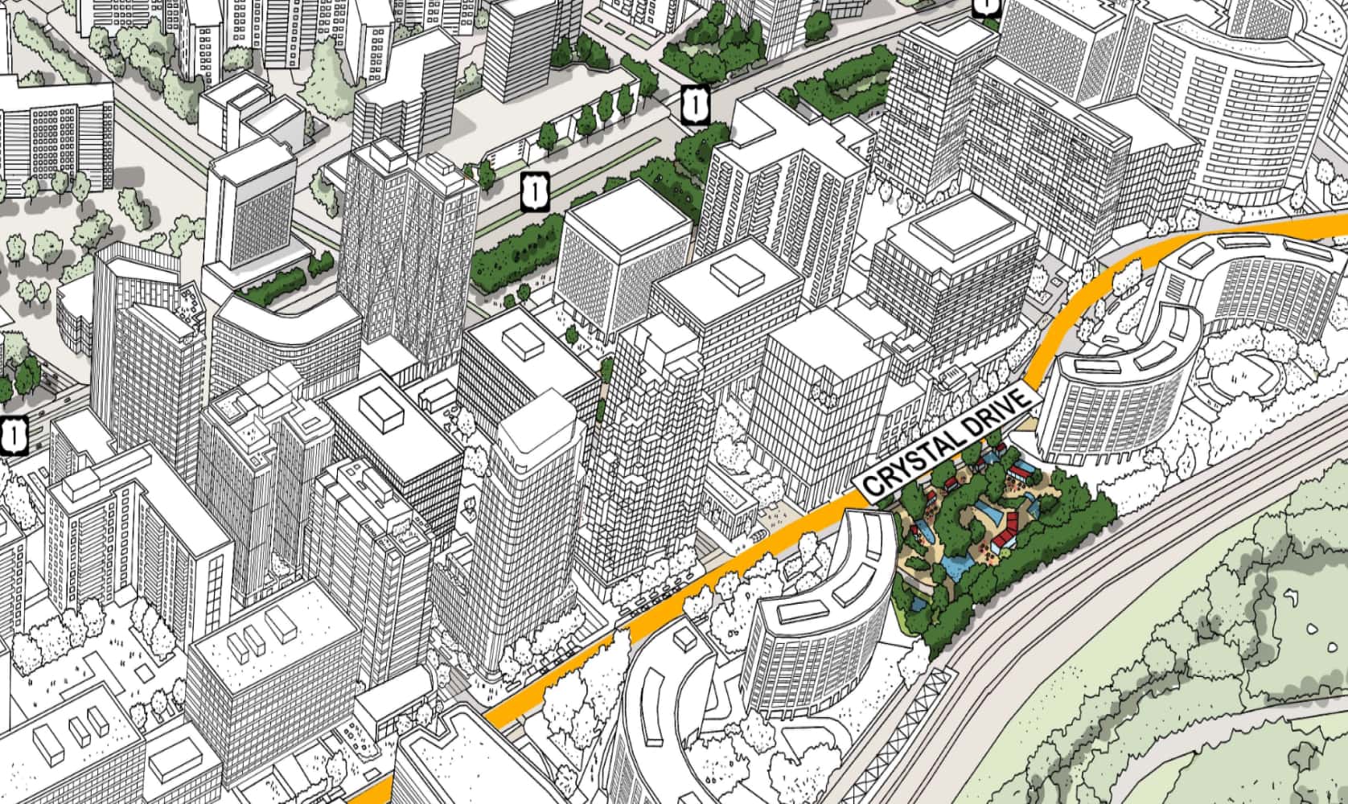
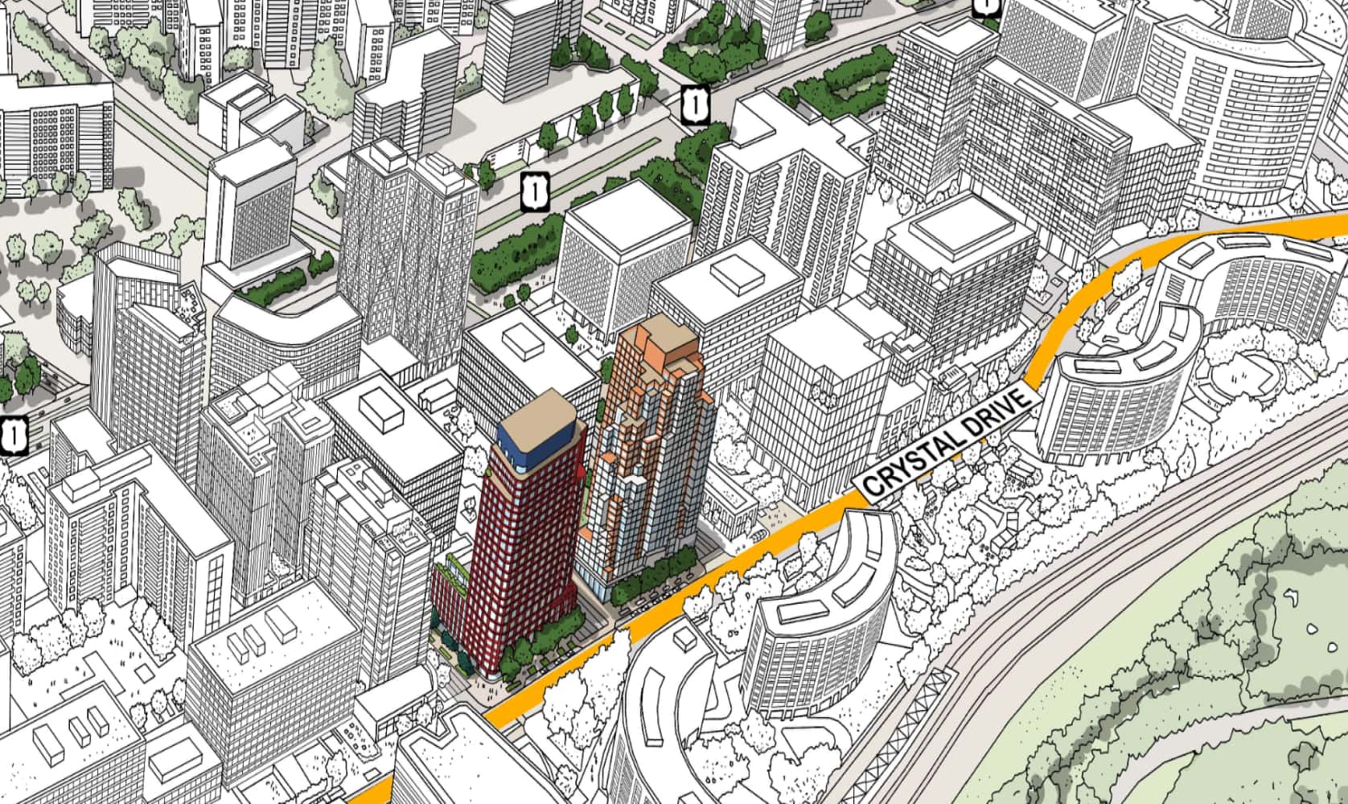
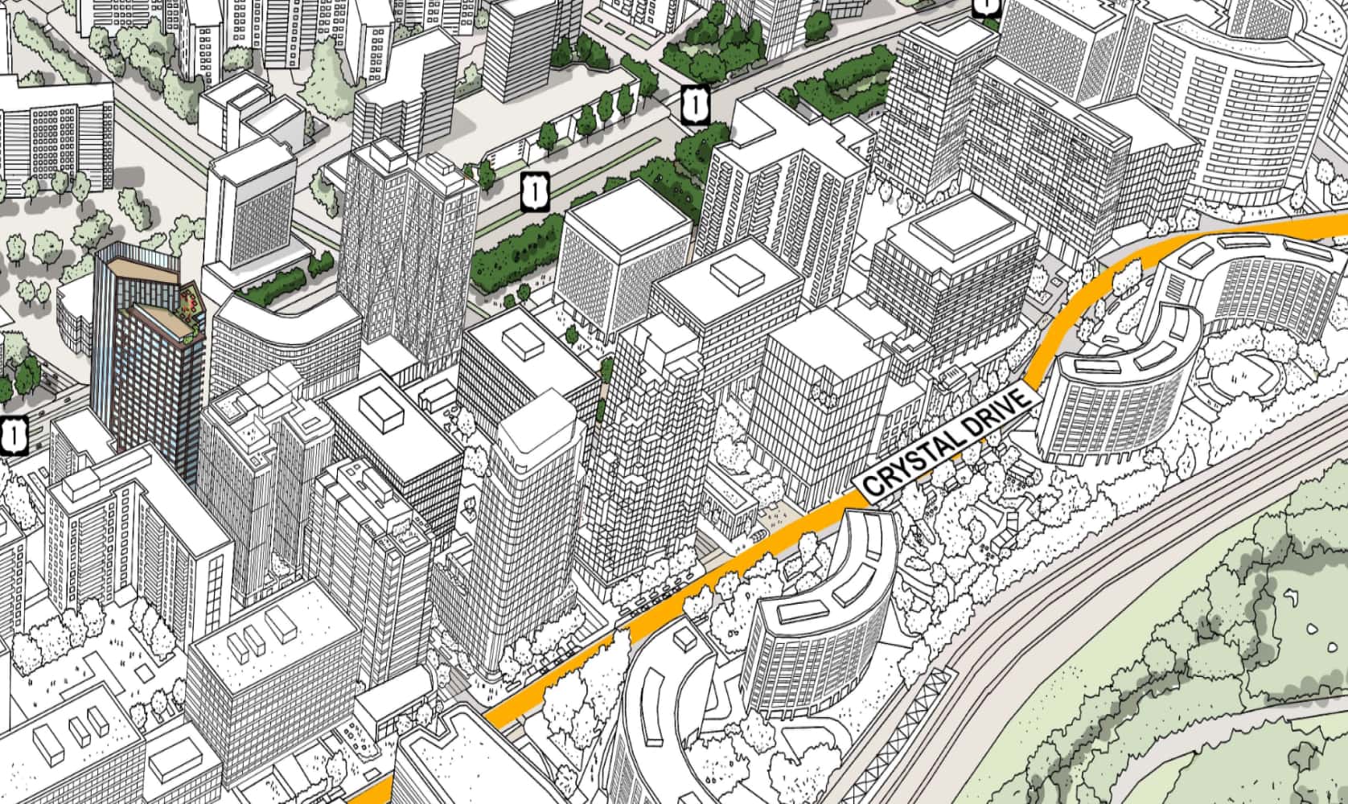
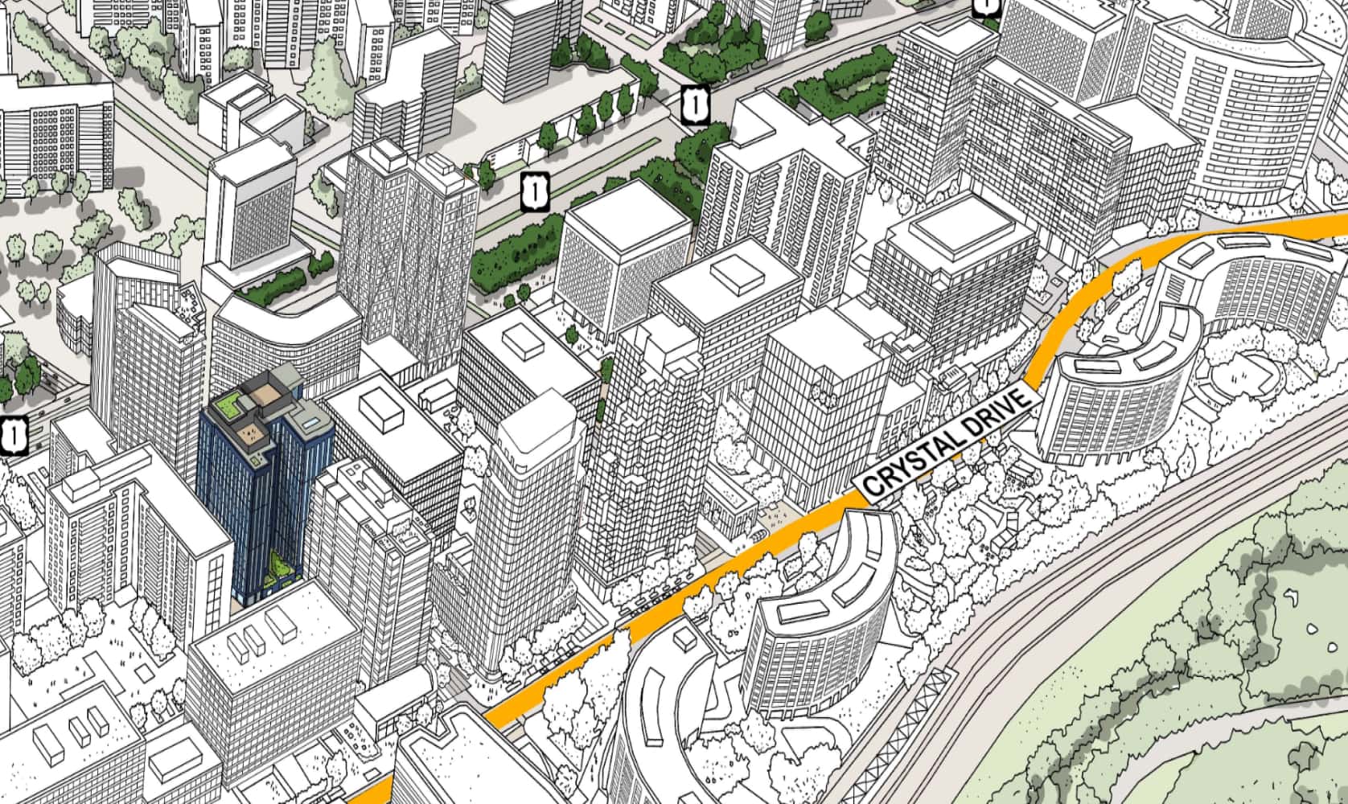
• Entertainment and shopping destination at the street level of 1770 and 1550 Crystal Drive office buildings.
• Over 100,000 sq ft of new street-fronting retail, including an Alamo Drafthouse Cinema, Amazon Fresh, Mah-Ze-Dahr Bakery, Tacombi, Solidcore and CVS.
• The building’s detailing pays homage to the Streamline Moderne architectural movement of the 1930s and 1940s. Soft edges are everywhere – a refreshing contrast to the site’s former office-centric lines.
• New 271,000-sq-ft office tower, with 14,000 sq ft of street-fronting retail along Crystal Drive.
• Office component fully leased to Amazon, with two outdoor terraces on the upper floors that offer unparalleled views of National Airport, the Potomac River and Washington DC
• Contemporary design features two-story curtain-wall modules, with a patinaed metal panel surround. This offers a streamlined reimagining of the punched-window geometry seen on the neighborhood’s office buildings.
The beauty in this outdoor haven lies in its name. With a transformation well underway, captivating water features are set to take center stage.
• 2200 sq ft turnkey Water Bar, overlooking the park from its perch atop the newly designed fountain. The Water Bar is paired with a 750 sq ft larger restaurant kiosk
• 9 turnkey 300 sq ft pavilions for variety of vendors
• A world class design by Elkus Manfredi
• A 350 SF covered and pre-wired stage for event programming and ongoing activations
• Engaging outdoor food hall experience
• Comprehensive culinary and events experience/destination that will include diverse food, beverage and entertainment options
• Innovative programming and on-site activities with creative, unique culinary ideas
• Water Park encompasses new Water Bar perched atop the fountain where people can enjoy food, drinks and gathering
• Projected opening Spring 2023
• North Tower (26 stories) and South Tower (27 stories) house a total of 808 apartments.
• Nearly 40,000 sq ft of ground floor retail surround the towers and will line the soon-to-be-built alley to the west.
• Designed externally and internally by NYC architecture practice CookFox.
• Each tower is distinctive. South features curvilinear lines and nature-inspired colors and materials. North is characterized by geometric outlines and contrasting colors and materials. Both feature pronounced balcony greenery to accentuate the facades.
• Tree-lined shared-use street separates the two towers and provides ample space for outdoor dining and retail.
• 25-story-high tower totaling 250 ft and 355 units.
• 12,000 sq ft of ground floor retail.
• Designed by NYC-based architecture practice Kohn Pederson Fox (KPF), with interiors by Toronto-based Cecconi Simone.
• 360° indoor/outdoor rooftop amenity level with pool deck, monument views to the north.
• Characterized by two dynamic masses with an undulating glassy façade and a four-story cantilever at the ground level to appeal to the pedestrian scale.
• Retail units have great exposure to Route 1 – a major north/south road.
• Delivery timeline: Q2 2025.
• 19-story tower totaling 200 ft and 420 units.
• 8,000 sq ft of ground floor retail.
• Design features a green glazed-brick façade with copper accents.
• Indoor/outdoor rooftop amenity with pool deck and extensive lounge space.
• Designed by D.C.-based architecture firm Studios, with interiors by NYC-based Parts and Labor Design.
• Situated just across the street from 1900 Crystal’s B-Street.
• Delivery timeline: Q4 2024.
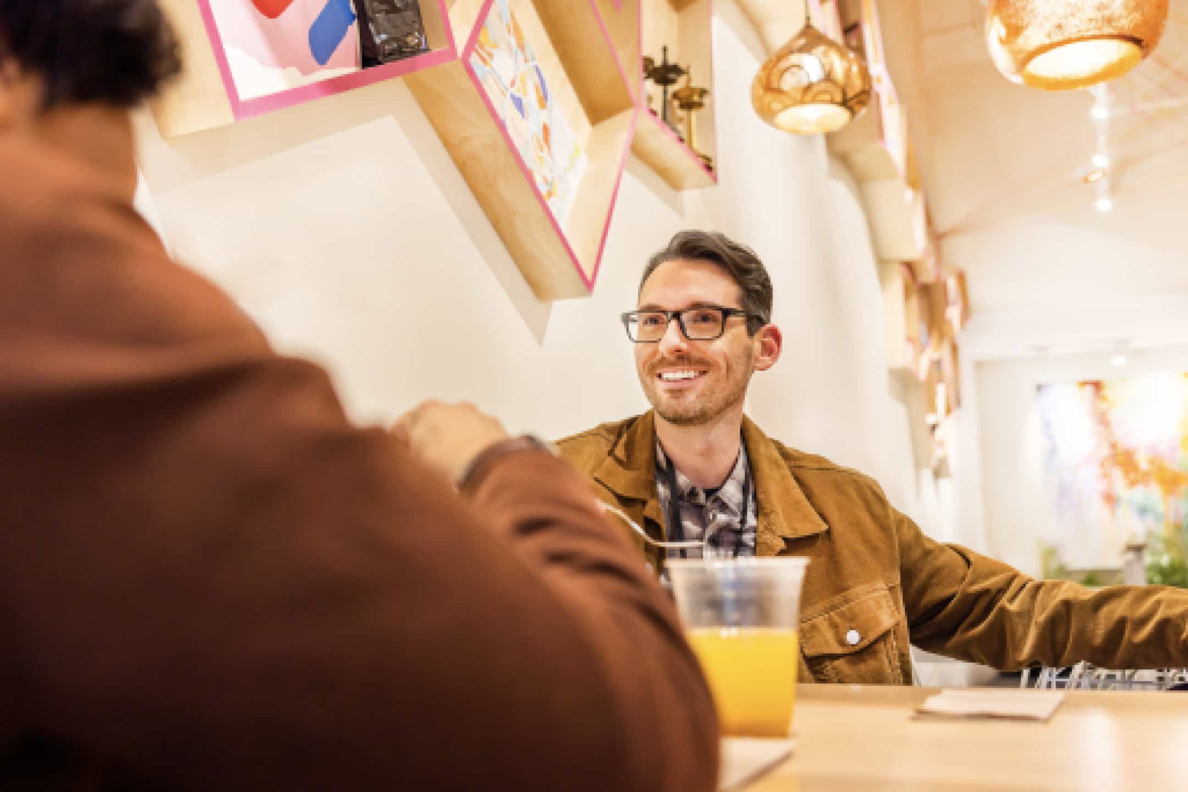
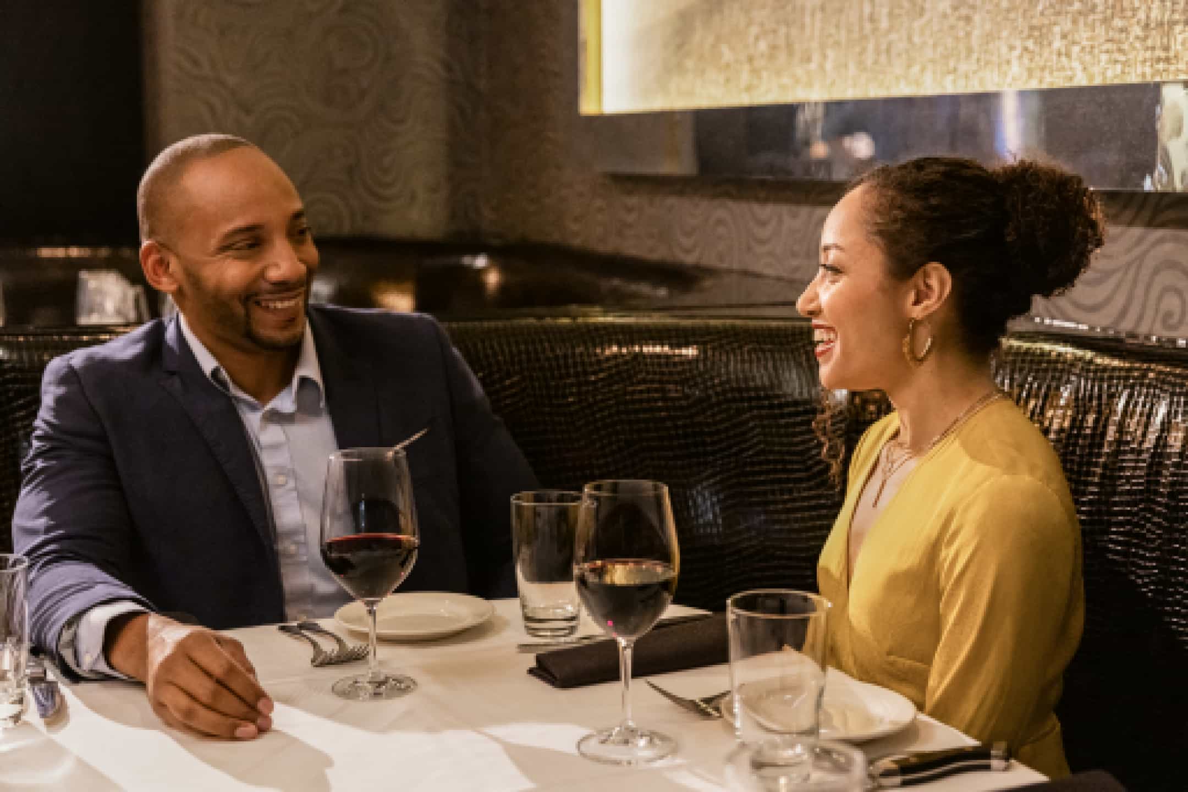
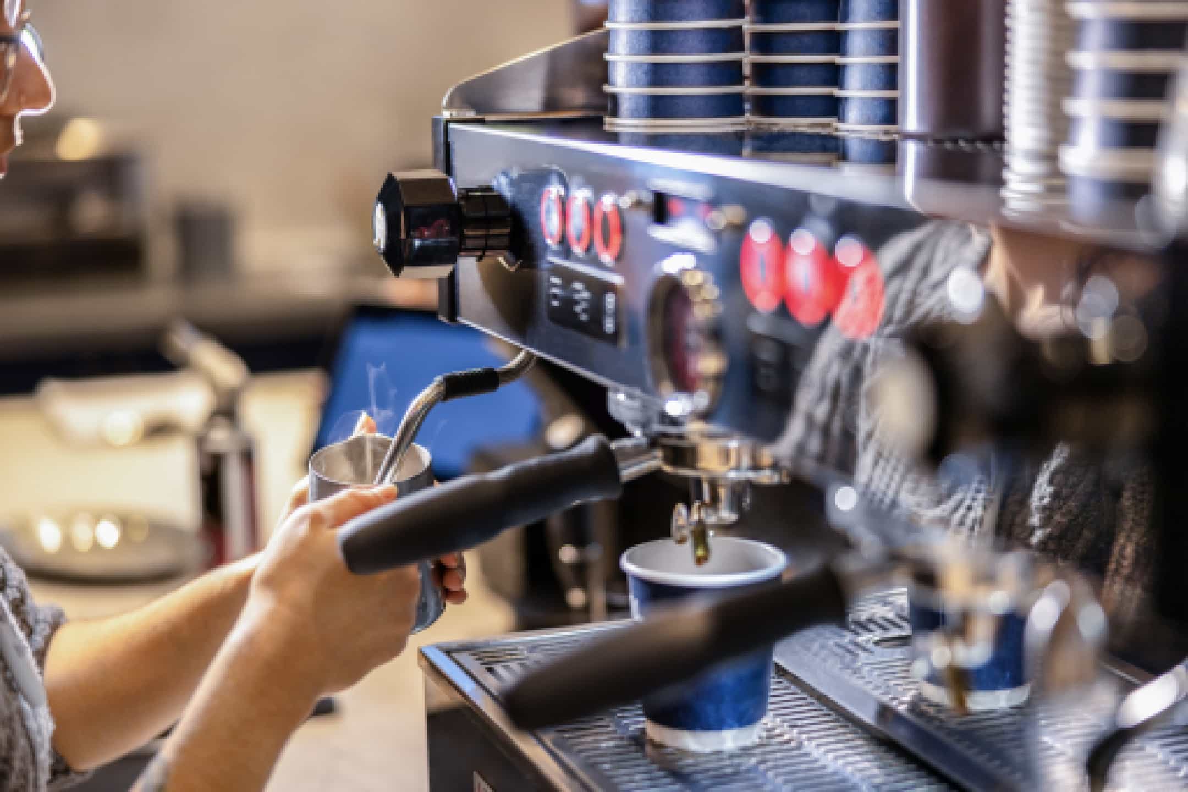
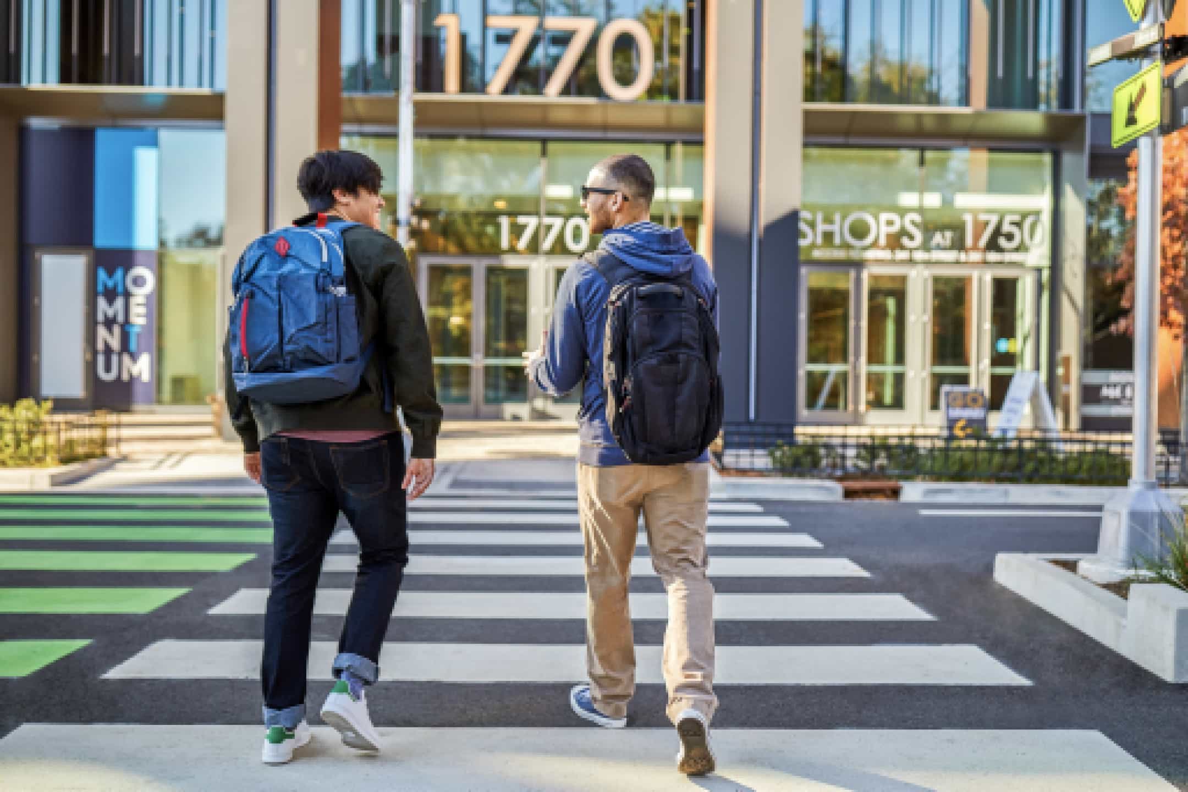

Embrace all that an around-the-clock lifestyle has to offer. Let ideas flow, savor moments, and form forever connections. Enjoy a delicious meal, get together with friends, and take in experiences that will become lasting memories.
With new public plazas, outdoor dining experiences, and lively pop-ups, it’s all right here.